Best Shower Layouts for Tiny Bathrooms
Corner showers are ideal for small bathrooms, utilizing two walls to contain the shower area and freeing up more floor space for other fixtures or storage.
Walk-in showers with frameless glass doors provide an open feel, making the bathroom appear larger while offering easy access and modern aesthetics.
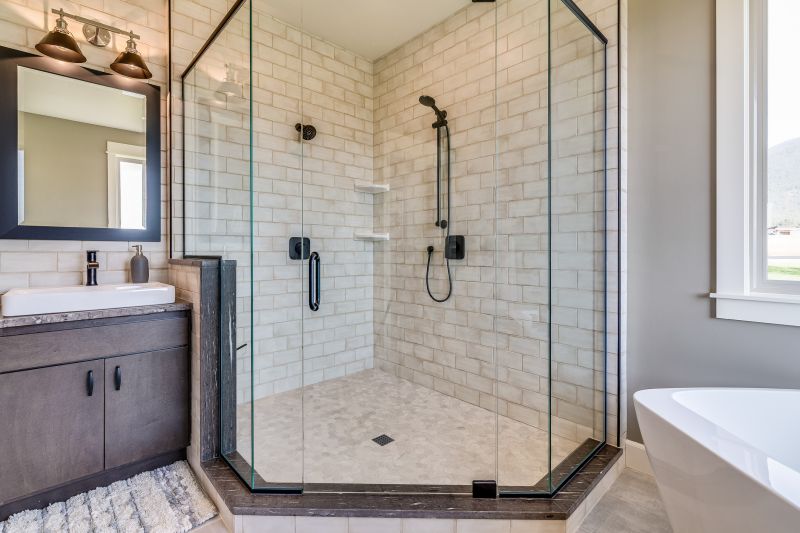
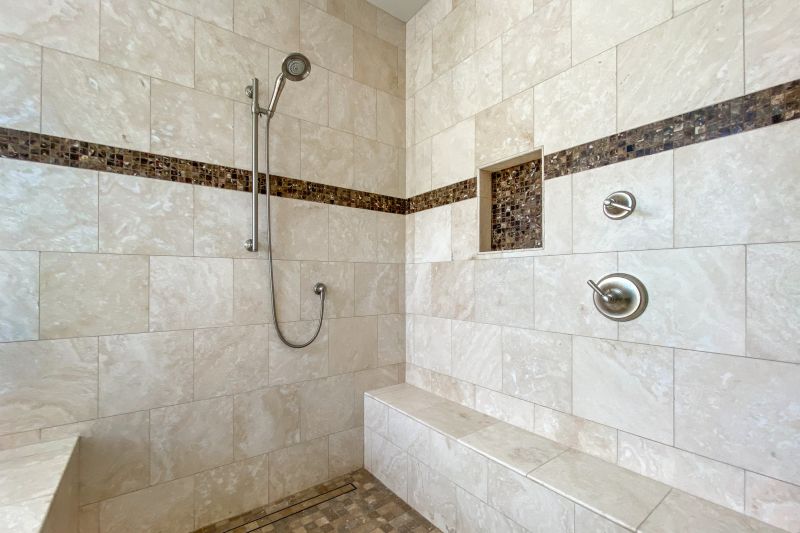

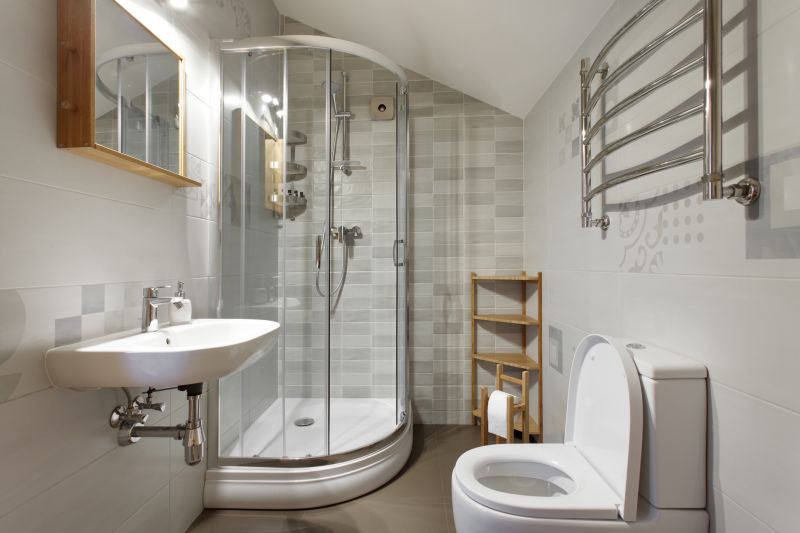
Selecting the right shower layout involves understanding the specific spatial constraints and design goals of the bathroom. For instance, a corner shower can effectively utilize an awkward corner, freeing up space for a vanity or toilet. Frameless glass designs enhance visual openness, making the room feel less confined. Sliding doors are another popular choice, especially where swinging doors might interfere with movement or fixtures. In addition, incorporating built-in niches and shelves within the shower area maximizes storage without encroaching on the limited space, keeping essentials organized and accessible.
Choosing between sliding, pivot, or bi-fold doors can influence ease of access and space efficiency in small bathrooms.
Compact showerheads and control panels are designed to fit seamlessly into small spaces, providing functionality without bulk.
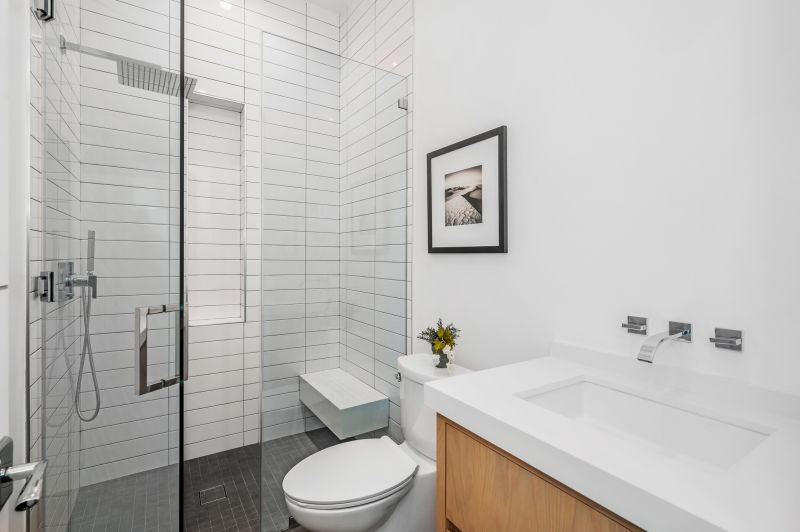
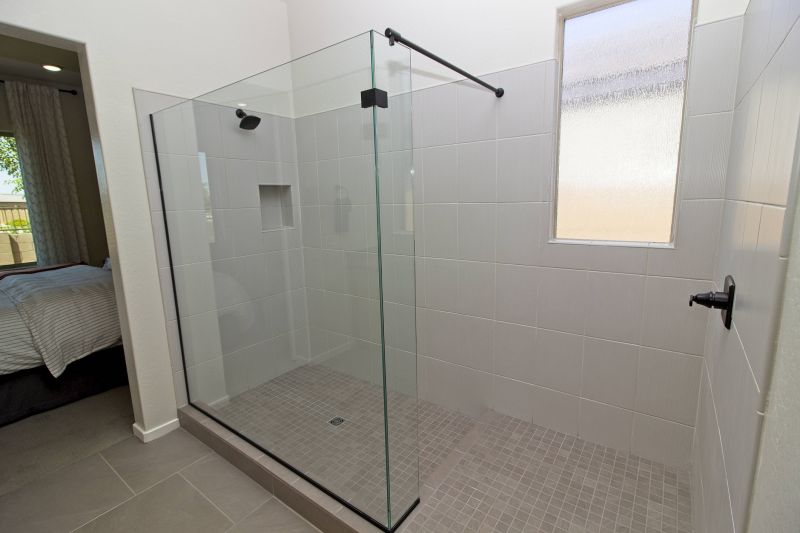
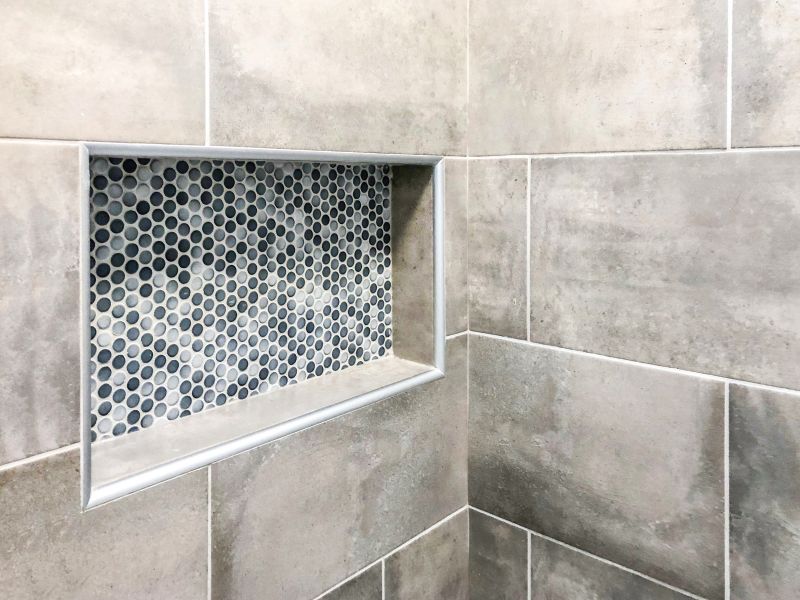
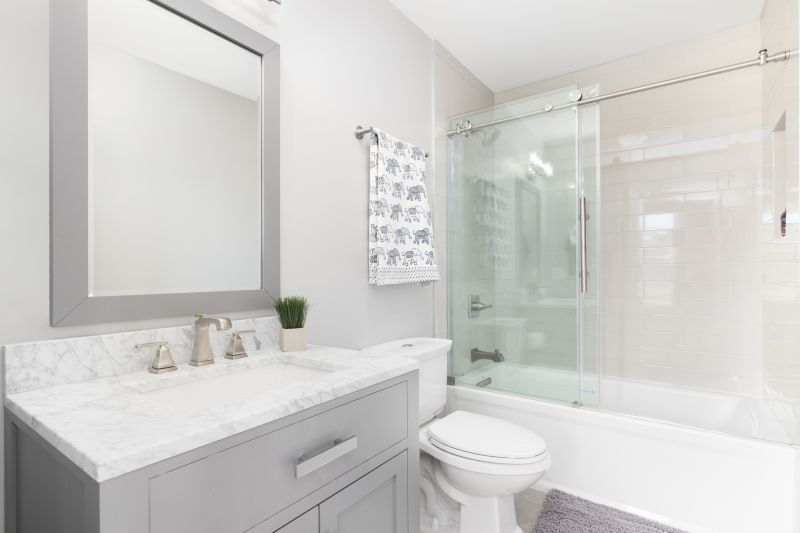
The choice of materials and finishes also plays a vital role in small bathroom shower design. Light-colored tiles and reflective surfaces help to bounce light around the space, creating an illusion of openness. Textured tiles can add visual interest without overwhelming the limited area. Additionally, incorporating large-format tiles reduces grout lines and enhances the seamless appearance of the shower, contributing to a cleaner, more spacious look. Proper lighting, including recessed or wall-mounted fixtures, further enhances visibility and ambiance, making the space more functional and inviting.
Large-format tiles and light colors can make small shower spaces feel bigger and more open.
Strategic lighting enhances visibility and highlights design features in compact shower areas.







